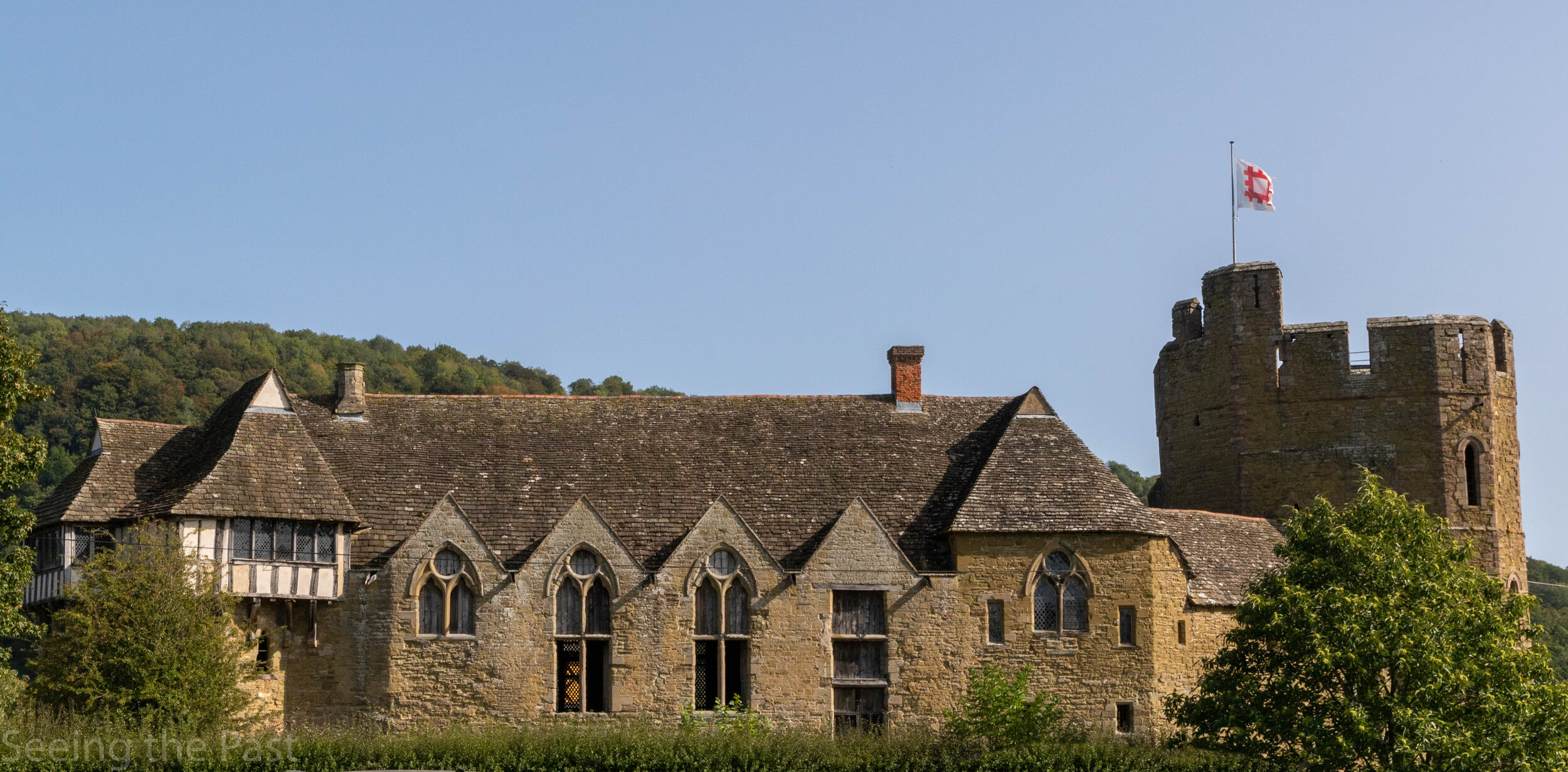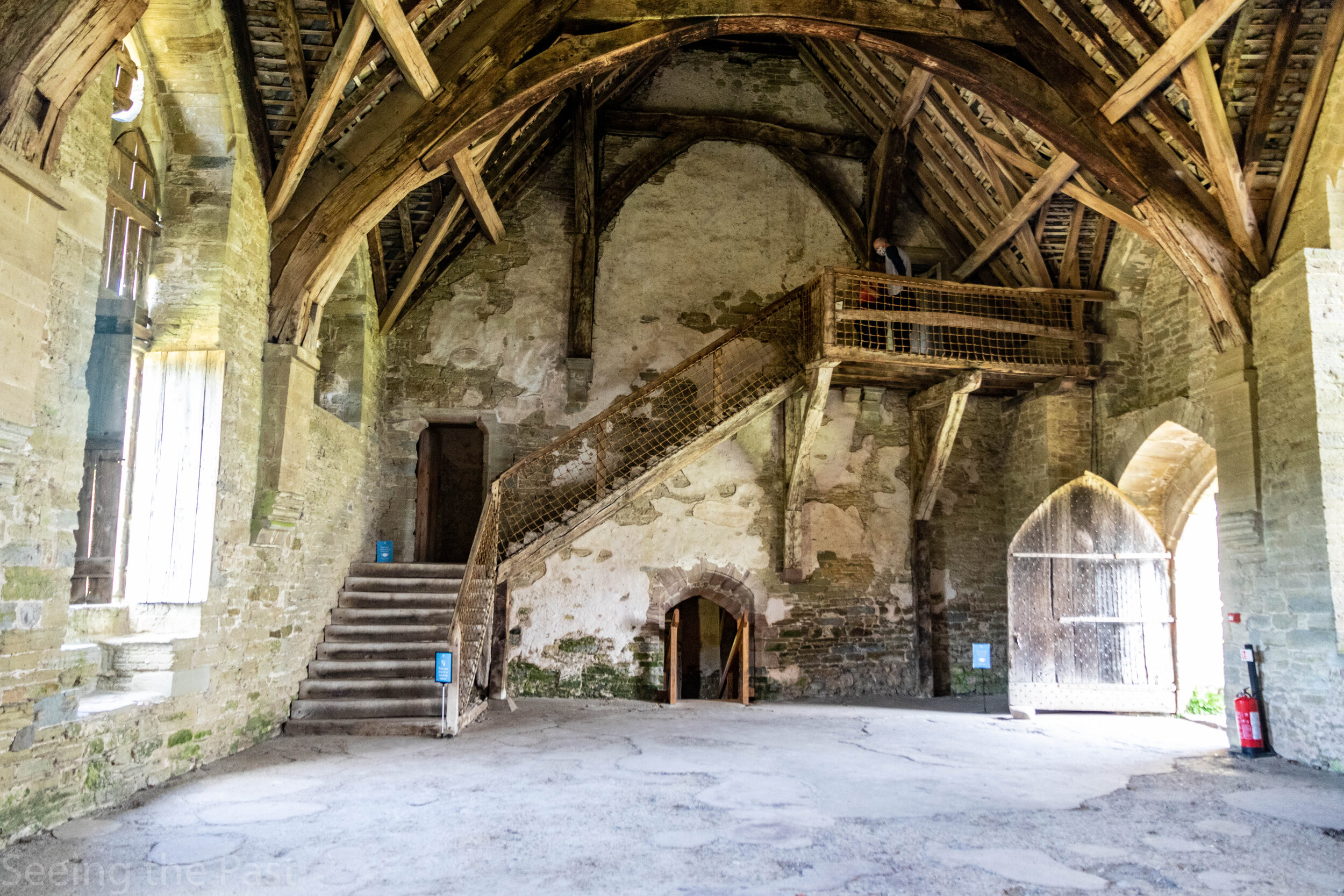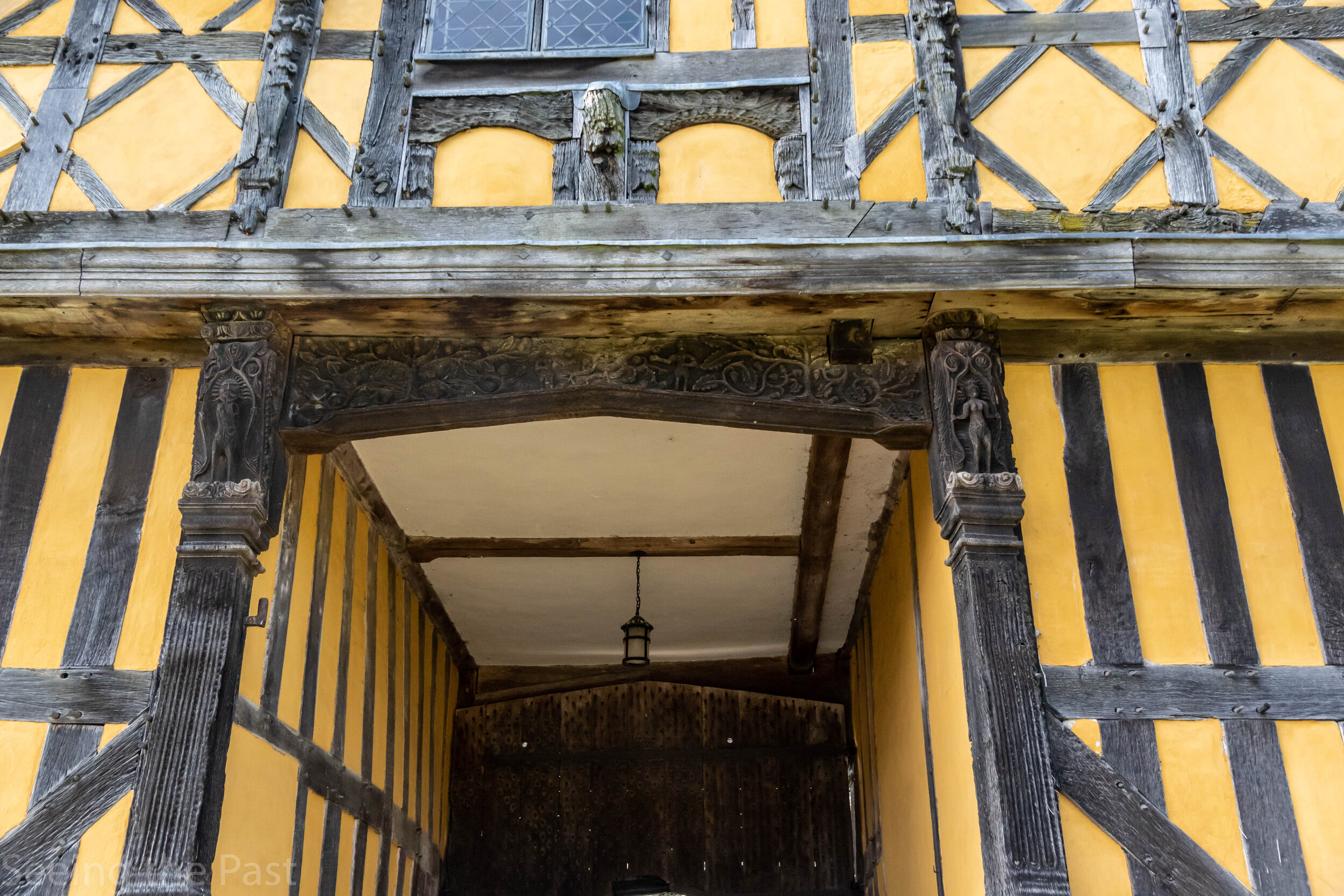Stokesay Castle; "The finest and best preserved fortified medieval manor house in England",-English Heritage
/Where is Stokesay Castle?
Stokesay Castle is 15 miles north-west of Ludlow and 39 miles south of Shrewsbury. In medieval times, the English were constantly worried about the Welsh moving westwards and seizing property. As a consequence, the English built castles along the border with garrisons to prevent Welsh incursions. They also used the castles to mount attacks into Wales to seize Welsh land and increase their wealth and status. Stokesay was a little distance from the Welsh borders and was built at a time when fighting between Edward I and the Welsh came to a climax. Edward’s final conquest of Wales at this time reduced fighting but a rich family living in this area could still be a target for robbery by English thieves and so would need a degree of protection.
Why visit Stokesay Castle?
As English Heritage states on its website, it is the finest and best preserved manor house in England and they are the experts.
English Heritage also state , ” It remains a treasure by-passed by time, one of the best places to visiting England, to experience what medieval life was like.” They own a huge amount of properties and so they would not make this claim lightly.
There is an air of tranquility when Wandering around Stokesay Castle on a summer’s day.
On completion of your tour, a delightful cream tea is on offer.
What is there to see at Stokesay Castle?
Coming from the car park, this is your first view of the North Tower
The Great Hall and the South Tower.
In the above photo, you can see the Church of St John the Baptist. Parts of the church were constructed before the castle, back in Norman times but, unfortunately, it was damaged during the English Civil War (1642-51) and had to be rebuilt.
Glass was very expensive in the 1290s and to have each window fully glazed would cost a huge sum of money. As a consequence, the usual practice was for the upper part of these large windows to be glazed whilst the lower part would have wooden shutters that could be opened and closed. The glazed sections would let in a large amount of light to carry out everyday business as well as impress visitors.
This wooden roof is a rare example of a surviving wooden roof construction done in the late 13th century. Below the roof you can see some of the original plasterwork on the walls.
As you can see from the three photos above, this hall has hardly changed from its early days. One suggestion is that it was meant to look very castle-like from the start to give the impression of being older than its actual age. This would give the impression that the owners were a very old established land owning family, rather than a family from the merchant class that had relatively recently bought the land. Almost everything you see here today was built in the 1280s and 1290s by a very rich wool merchant, Laurence of Ludlow. If you look at the artists impression of the hall below, you will notice the fire in the middle of the room and no fireplace. This again gives the impression of age. Smoke would have to escape through a small hole in the roof.
English Heritage have created this painting to illustrate what the hall would look like when entertaining important guests. These guests would be at one end with lesser people on the tables running down the hall. They used evidence from April 27th 1290 when the Bishop of Hereford was entertained for ten days. He is seen on the left of the painting next to the Abbot of Haughmond, the man with the bald patch (tonsure) signifying that he was a monk. In the ten days, they consumed 36 litres of wine, 2 whole pigs, 2 calves, 3 goats, 10 capons (castrated male chickens) and 5 other fowl. Added to this there were large quantities of bread and ale consumed. All of this was to demonstrate the status of the owners.
The roof and the staircase have had dendrochronology carried out on them and have been pronounced as coming from the late 13th century. This technique involves counting the tree rings and measuring the thickness of them. Each ring represents one year’s growth. If they ring is wide, there has been a wet year and the tree has grown a lot. However, if the ring is thin, it represents a dry year and little growth. Each year’s thickness is recorded and a unique pattern is drawn up. This record is then compared to a record of growth stretching back a thousand years and when there is a match found, a date can be allocated to the sample taken. In this case a match for the samples from the stairs and the roof was from the late 13th century.
Although the buildings still have the name, Stokesay Castle, it is easy to see that the hall was not really a castle because of the huge windows. There is a moat outside which would offer some short term defence but it would be easy for attackers to come through these large windows. They are not small arrow loops and so would not offer much protection for crossbowmen firing at the enemy. It would offer the rich owners some protection from robbers. There would be valuable trinkets and other possessions here and money, of course. There were no banks in those days and so money would have to be stored at the owner’s premises. Thus, Stokesay would be a prime target for theft and therefore would need a degree of security.
In the basement of the north tower was the buttery, butts being stored there full of wine or ale. There is also a pit here which may well have been an ice house. Ice houses were enclosed areas that in the winter were filled with naturally formed ice taken from local ponds and lakes. In the days before refrigerators, this was one way of preserving perishable goods such as meat.
The photos above and below are of the original medieval tiles on the first floor of the north tower. If you look closely, you can see various designs on the tiles and these decorated earthenware floor tiles were expensive . Only rich castle owners and large religious establishments such as cathedrals and monasteries could afford them. If you look to the left of the photo above you can see the fleurs de lis. This is a stylised lily design and although it was originally linked to France, it can be found all over Europe and in several coats of arms.
After the English Civil War, the outside walls or curtain walls seen on the left of this moat, were largly taken down making the castle unusable for defence should the war break out again. This happened right across England and was far from unusual. Some castles were turned into complete ruins and not even usable for sleeping quarters.
There is a problem with the moat that experts are not sure if it was filled with water. They have yet to discover any clay lining on the banks to stop water escaping but a 1731 engraving shows a moat filled with water. Not all castles had water-filled moats and simple dry ditches could still present an obstacle for attackers to cross and be vulnerable to crossbow bolts and arrows from the walls!
This was not the original gatehouse but dates from 1640-41. The original one was probably built of strong stone to withhold attack. This one is made of wood and plaster, not a very strong infill to withstand attack. This too was created to enhance the owners status and to look impressive. If you look closely there are some amazing carvings illustrating stories from the Bible such as Adam and Eve in the garden of Eden. You will also find a dragon if you look closely.
What is the history of Stokesay Castle?
There was a a manor house or small castle here before the buildings that you can see today. In 1086, William the Conqueror ordered that the Domesday book should be written and this was a fairly accurate record of property, owners, tenants, livestock, fields etc in England at that time. The Domesday entry for Stokesay records a settlement of some kind.
In the 1280s and 1290s a local wool merchant, Laurence of Ludlow built up a vast fortune and built Stokesay Castle as we see it today. England has had a long history of making a lot of money, supplying and trading in wool. In an earlier blog, I investigated the East Anglian town of Lavenham and saw its growth and a beautiful collection of timber framed buildings all based on the money gained in the wool trade. The seats of the House of Commons are green to represent green pastures of England and the Speaker (type of chairman) of the House of Lords sits on a green seat called the woolsack, illustrating the importance of wool to England’s economy.
We can therefore place Laurence of Ludlow, with hundreds of others, in the medieval period, of making a fortune out of selling high quality wool from the Welsh borders (“Marches”) across England and abroad. He made so much money that he was also in the business of lending it to prominent citizens such as the Earl of Arundel. He even lent King Edward I £600 and became one of Edward’s commercial advisers. He had an office in London and went across to modern day Belgium and North-Western France, to sell his wool. One transaction alone resulted in him receiving £440, a vast sum of money in those days.
Unfortunately for Laurence disaster was to strike in November 1294. In that month he he left London in a fleet of ships carrying fleeces to Flanders (Belgium) when he came across a horrific storm and although most of the ships and their cargo survived, Laurence’s ship was wrecked off the Suffolk coast taking Laurence down with it. Laurence’s descendants initially continued in the wool trade but over time they moved away from trade and developed their country squire reputation.
In 1620 it was sold to the Craven family and in 1640-1, Sir William Craven spent £530 on building the gatehouse that we see today. Craven was a “Royalist” or “Cavalier” in the English Civil War 1642-51 and had to surrender the castle to the “Parliamentarians” or “Roundheads” in 1645 after a brief siege, without a shot being fired! To ensure that the castle was not retaken and act as a Royalist refuge, the curtain wall was demolished. As stated earlier, In comparison many other castles, Stokesay “got off lightly” and was not left in a ruinous state. However, over time, the castle became delapidated until vital repairs were carried out in the late 19th century.
Essential information
Getting there;
By car;
Sat Nav SY7 9AH
1 mile south of Craven Arms off A49. 7 miles NW of Ludlow.
Parking charges apply to non-members. Parking free for members. Car park is located approx 300 metres from the entrance. Access to the castle is via a hardcore path through the churchyard. A kissing gate may be avoided by opening main gate. Some rough grass in car park.
By bus
Minsterley Motors (of Stiperstones) 435 to Stokesay turning on the A49. Castle entrance is around 400 metres from main road.
By train
Craven Arms 1 mile
















































See a beautiful, gothic cathedral with the tallest spire in the country and see the best preserved of the four surviving original copies of Magna Carta, one of the most important documents in the world. The cathedral stands alone in its own beautiful grounds so that you can have an unimpeded view all the way around and even enjoy a picnic. The cathedral that John Constable loved to paint. Go on a tower tour and climb stairs to over 200 feet above ground level. Stroll around the biggest cloisters in Britain. See a beautiful interior and, as it lacks an interior screen, you can see from one end to the other. See the oldest working medieval clock in the world. If you are there when the choir is rehearsing, you will experience mindfulness and be at peace with the world.